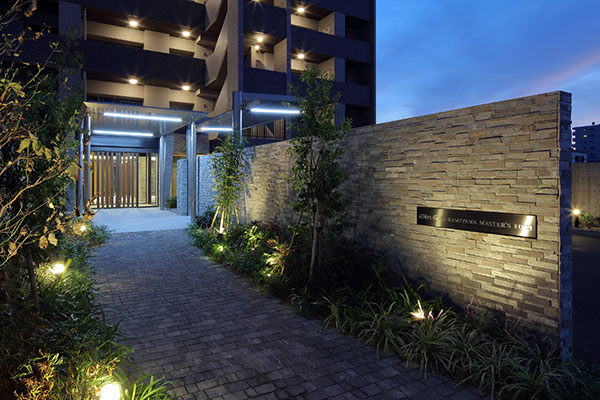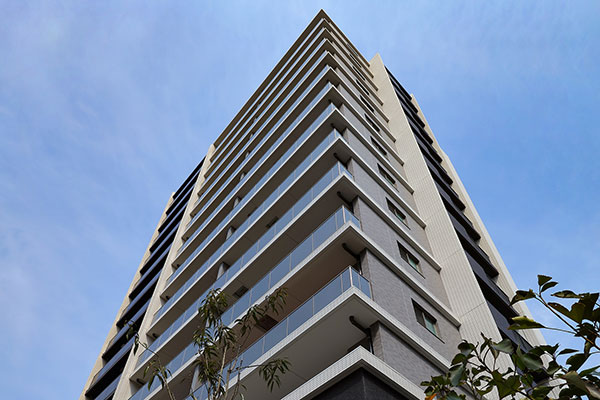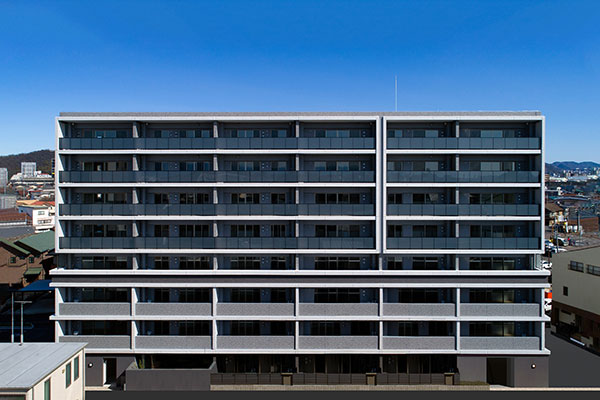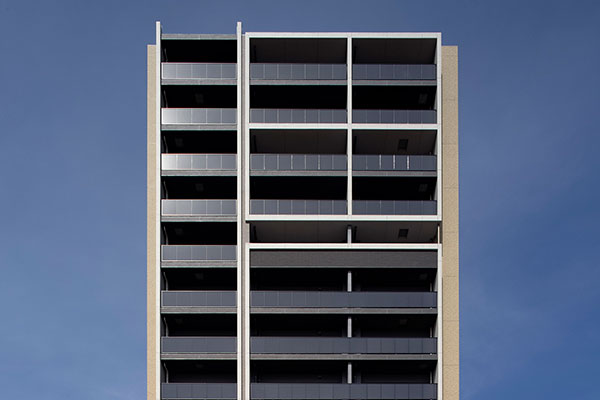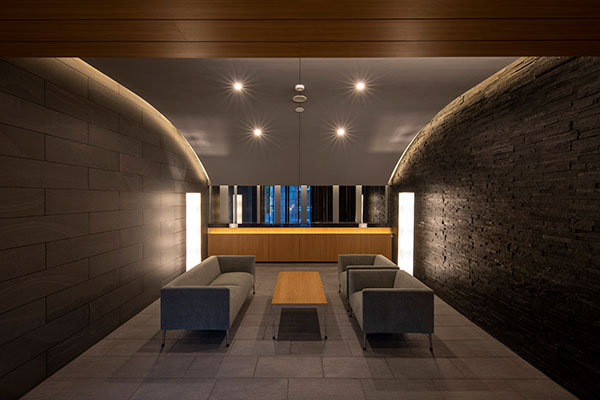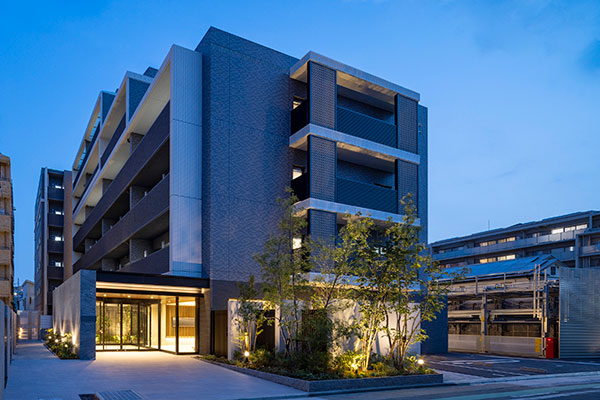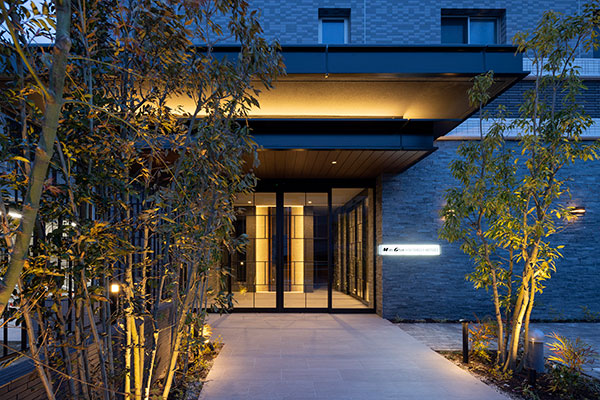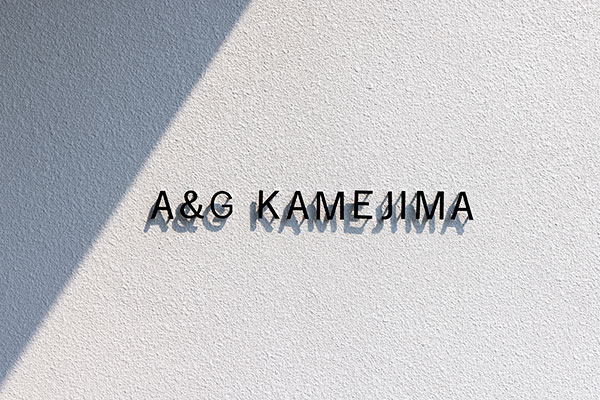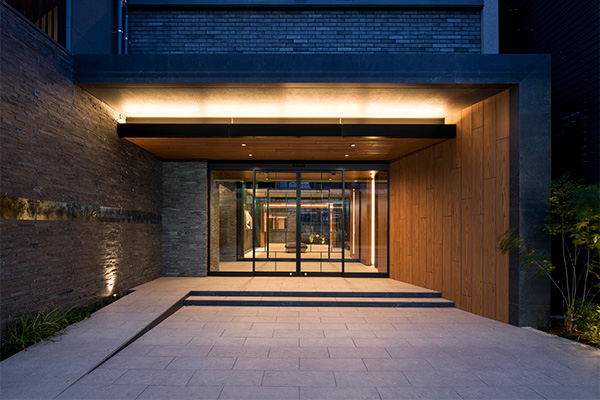モアグレース赤池
分譲マンション
愛知県日進市
2022.3












1 / 12
モアグレース赤池
愛知県日進市
- 用途
- 分譲マンション
- 構造規模
- 鉄筋コンクリート造 15階建
- 敷地面積
- 1740.01㎡
- 延床面積
- 3816.61㎡
- 設計期間
- 2019.12~2020.6
- 設計監理
- 山田 直貢
- 施工管理
- (株)髙垣組
- 構造設計
- (株)あい設計
- 撮影
- 杉野 圭
主要駅から徒歩圏の好立地に計画された、全戸南向き・地上15階の新築分譲マンションです。計画地となった赤池エリアは名古屋市・豊田市に隣接する日進市の中でも人口の増加が目覚ましく、新たな商業施設の出店や新興住宅地も増加傾向の注目エリアです。
建物の配置ゾーニングは南北に長い敷地を最大限活用し、平面駐車・機械式駐車に区分された駐車場を計66台(住戸比150%)確保、自動車保有率の高い入居者ニーズに応えています。敷地中央に配置された建物へのメインアプローチには深い軒を設え、明快でありながらゆったりと来訪者を導き入れる動線としています。
建物の素材感は緑の残る周辺を意識し、ベージュや木調、ダークトーンを織り交ぜた構成としています。外観には15層の存在感を活かした垂直ラインの意匠を施し、周辺建物と差別化されたシックな印象を持つ建物を目指しました。新たに造成された区画整理地の立地条件において、南面には遮蔽物の無い一面の開放感が広がります。44戸の豊かな生活の場として周辺のランドマークの一つになることを期待します。





