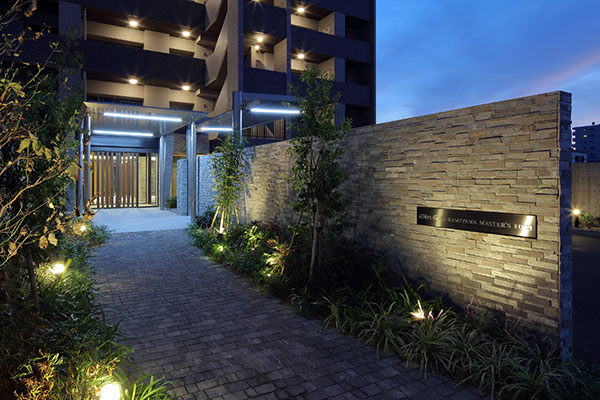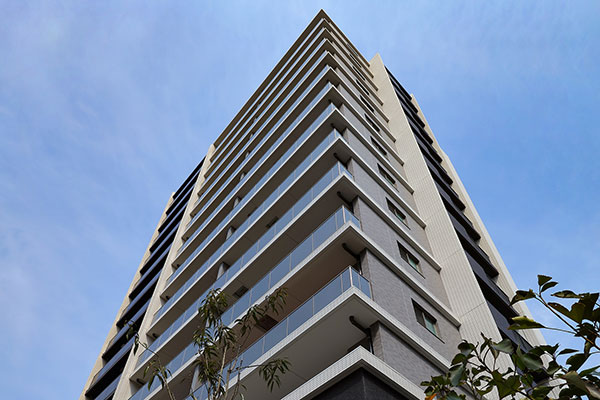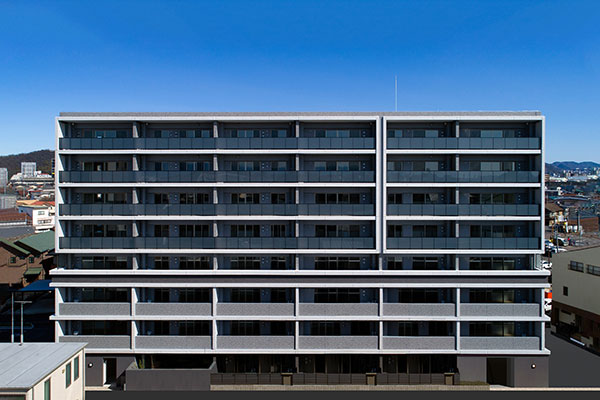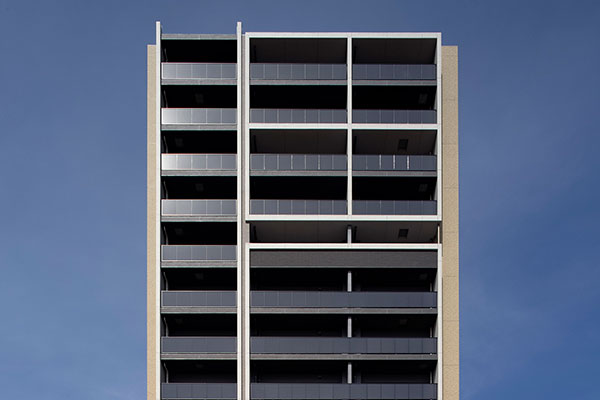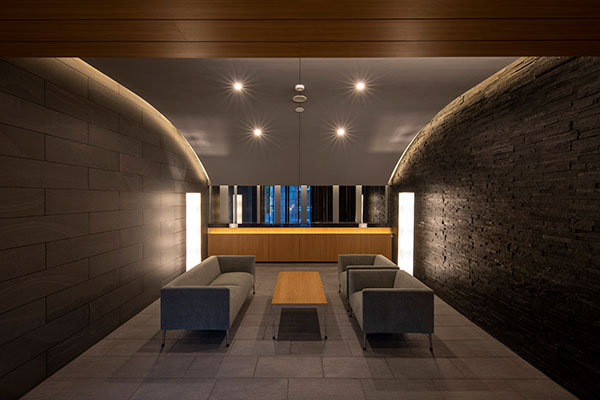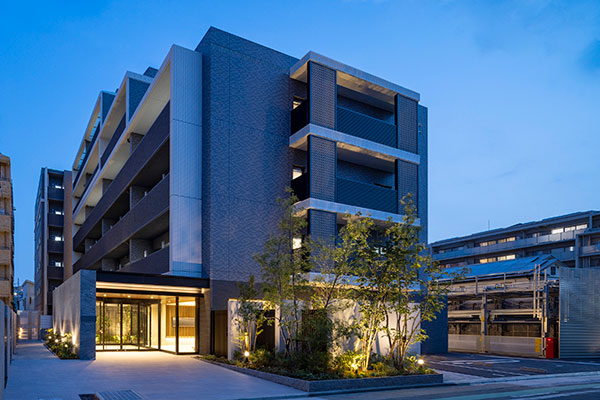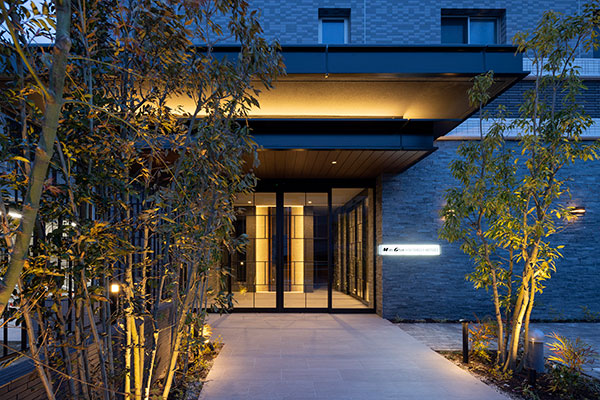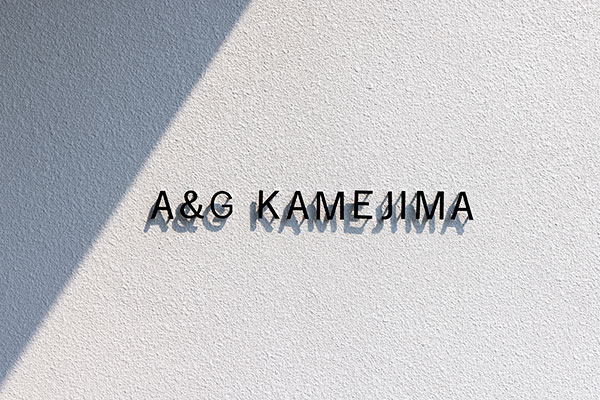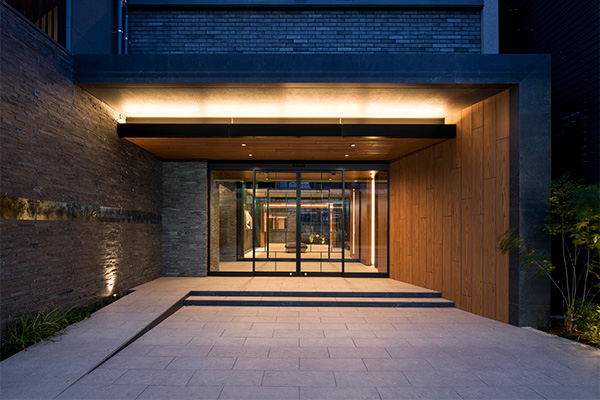モアグレース徳川
分譲マンション
名古屋市東区
2023.6








1 / 8
モアグレース徳川
名古屋市東区
- 用途
- 分譲マンション
- 構造規模
- 鉄筋コンクリート造 6階建
- 敷地面積
- 2001.97㎡
- 延床面積
- 4040.22㎡
- 設計期間
- 2021.10~2022.4
- 設計監理
- 山田 直貢
- 施工管理
- (株)長瀬組
- 構造設計
- (株)あい設計
- 撮影
- 杉野 圭
名古屋市・徳川で計画された新築分譲マンションです。地名である徳川の由来は江戸時代に遡り、尾張徳川家・二代目光友の御隠居地であった「徳川園」に起源を持ちます。徳川家初代藩主・義直の菩提寺であった建中寺にもほど近く、当時の趣を残す、名古屋市内でも有数の閑静な住宅地です。
計画地は北側道路に接道し、周辺を住宅に囲まれていました。地域の建築協定により、高さ制限や壁面後退が厳密に定められており、敷地内での住環境の整備と同時に、周辺への配慮が計画の主題となりました。
南北に長い敷地形状の中での採光・通風を考慮し、建物配置は南向き・東向きの2棟構成として計画。棟毎に異なるプランを施し、10種以上の住戸バリエーションが全体を構成します。周辺の風景に対し、外装はモノトーンの濃淡を基調とし、ボーダータイルの起伏や有孔ブロックを用いたスクリーンがファサードに特徴を与えています。エントランスや敷地外周は積極的に緑化され、既存の住宅地への新たな風景の創出が意図されました。





