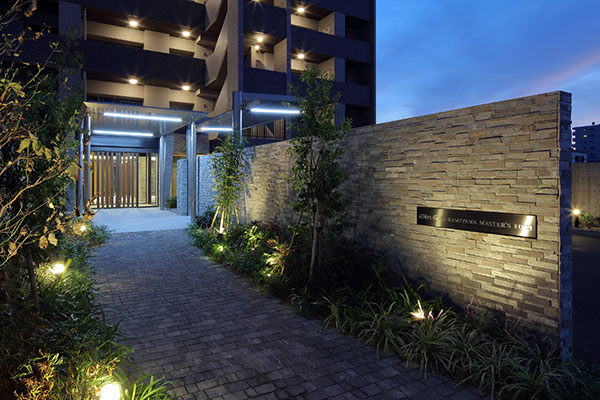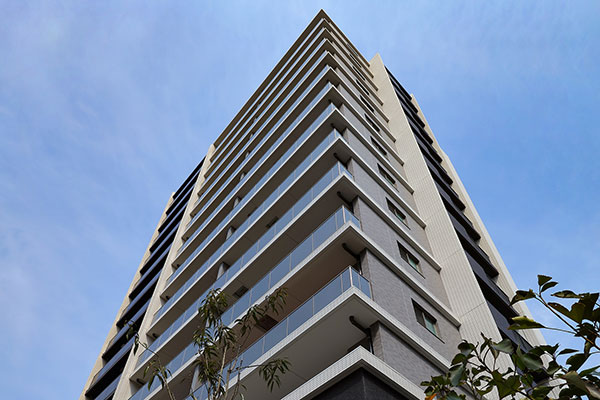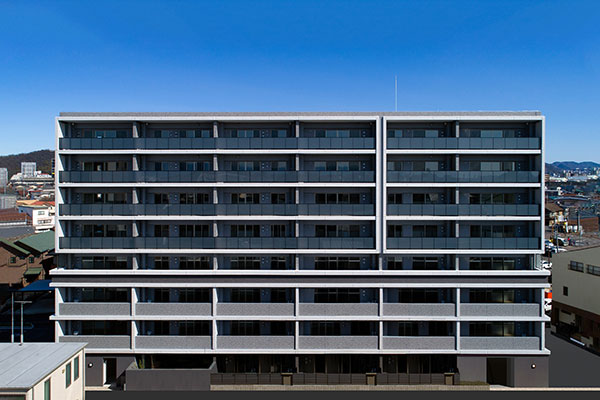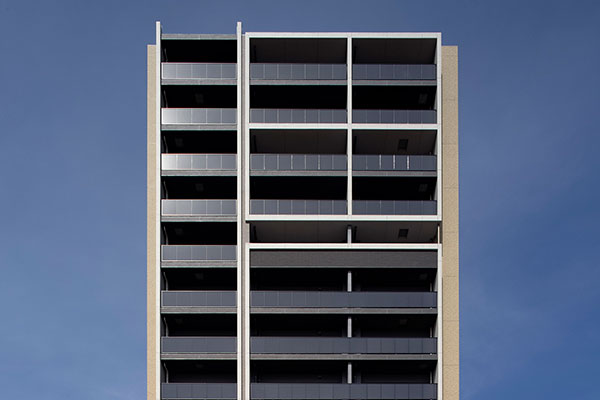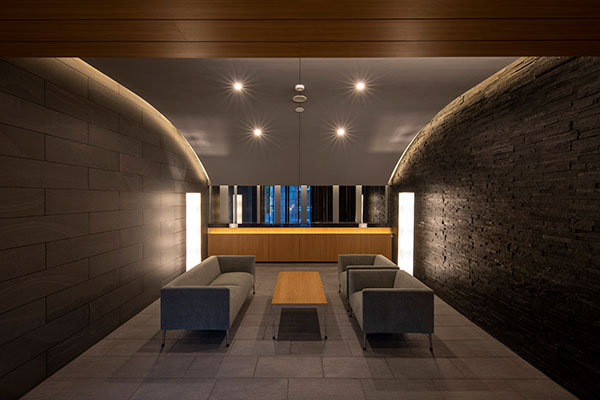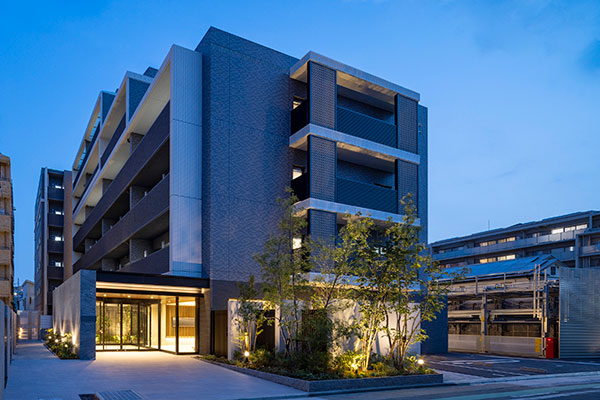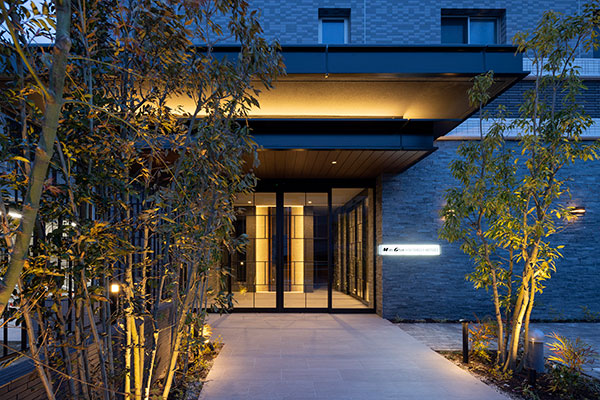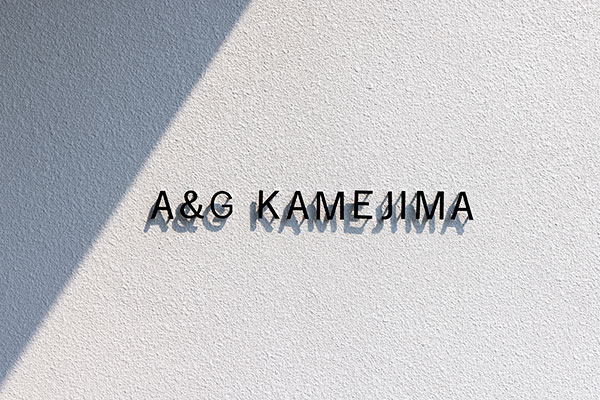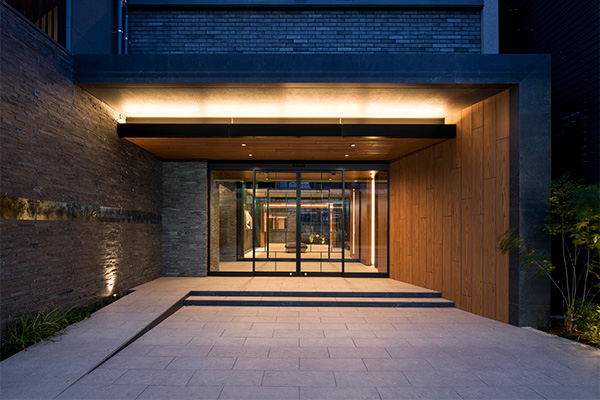A&G KAMEJIMA
賃貸マンション
名古屋市中村区
2025.3








1 / 8
A&G KAMEJIMA
名古屋市中村区
- 用途
- 賃貸マンション
- 構造規模
- 鉄筋コンクリート造 11階建
- 敷地面積
- 336.80㎡
- 延床面積
- 1696.61㎡
- 設計期間
- 2022.7~2024.2
- 設計監理
- 山田 直貢
- 施工管理
- (株)アーキッシュギャラリー
- 構造設計
- (株)あい設計
- 撮影
- 杉野 圭
名古屋市中村区で計画された新築賃貸マンションです。自社不動産開発案件として、用地確保・企画立案・設計監理・施工を一貫して自社で実施しました。
敷地は名古屋駅から徒歩圏でありながら、下町の面影の残る住宅地です。幹線道路に面した角地に、南向き6戸間口のワンルーム賃貸を計画しました。建物配置は南側道路からセットバックさせ、6台の敷地内駐車場を確保。幹線道路側の西側外壁はクローズな二枚の自立壁として建物の特徴としています。
エントランスはメール・宅配ボックスコーナーを併設し、間接光によって浮かび上がる、起伏の設けられたタイル壁面が入館者を導入します。専有部は、水回り・収納部をコンパクトに纏めながら22㎡台の住戸として整え、学生・社会人の幅広いニーズに応えられるバリューを目指しました。





