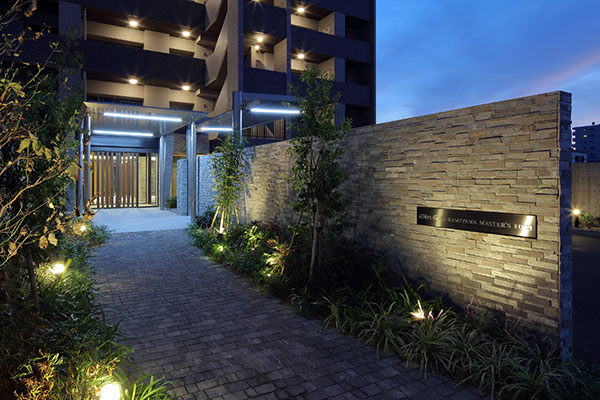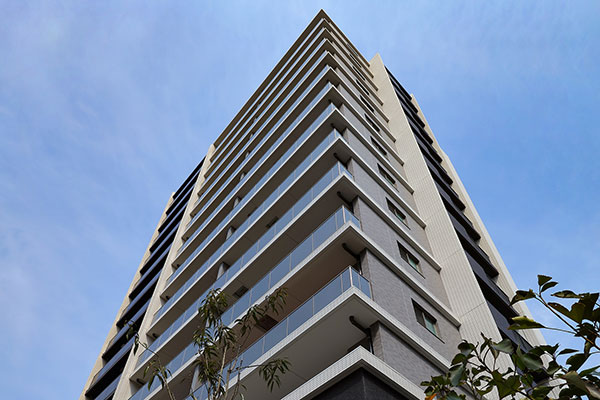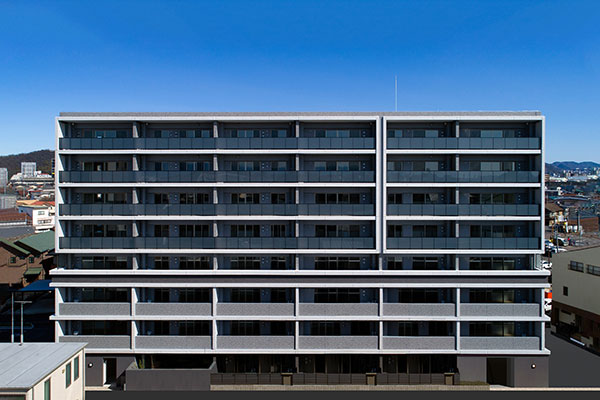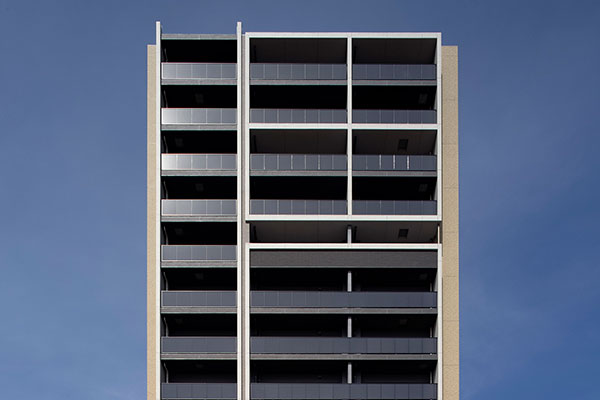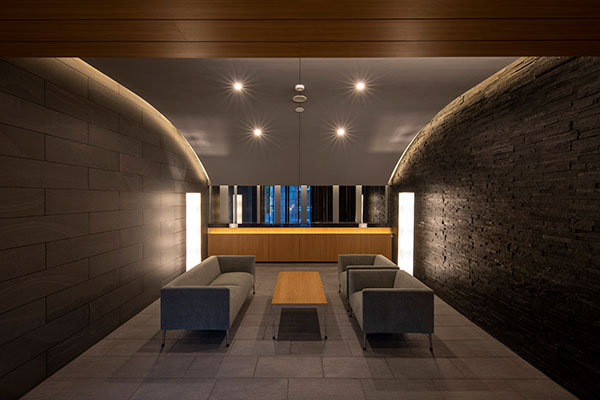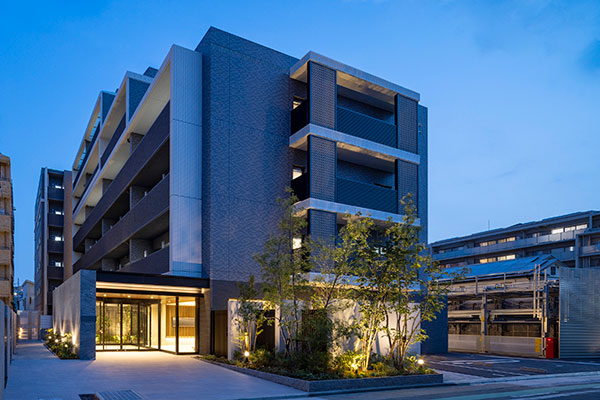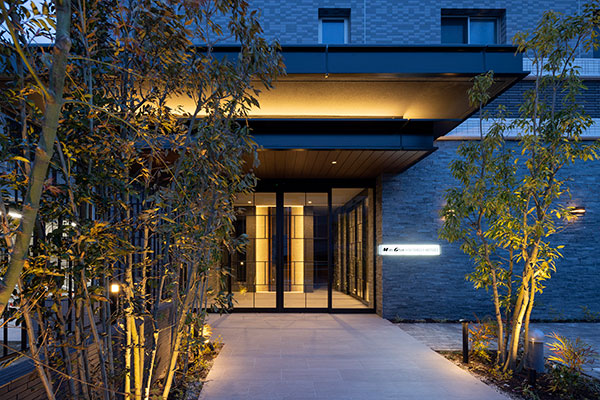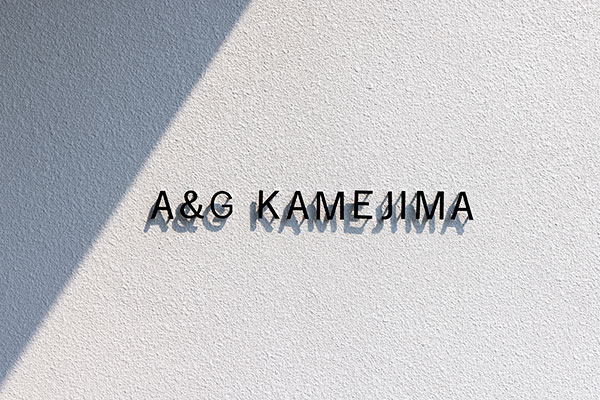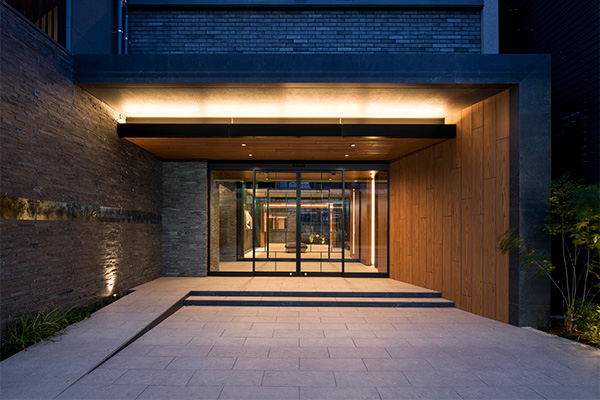モアグレース庄内通レジデンス
分譲マンション
名古屋市西区
2019.3








1 / 8
モアグレース庄内通レジデンス
名古屋市西区
- 用途
- 分譲マンション
- 構造規模
- 鉄筋コンクリート造 9階建
- 敷地面積
- 996.16㎡
- 延床面積
- 2256.07㎡
- 設計期間
- 2017.9~2018.1
- 設計監理
- 八木 俊典
- 施工管理
- 髙垣組
- 構造設計
- (株)あい設計
- 撮影
- 杉野 圭
最寄駅より徒歩6分、高速道路入口及びバス停まで1分と好アクセス性に加え、徒歩10分圏内に生活利便施設が揃う充実した環境での分譲マンションです。
建物の配置計画では「三面接道」という条件を最大限利用する為、南北の駐車場・アプローチ空間のスリーゾーンに敷地を区分し、歩車分離による安全な計画としています。また駐車場の分散配置により利用者のスムーズな出入庫が可能となり、周辺道路に与える交通量の影響を緩和させるよう配慮しました。
エントランスポーチは人の流れを受止めるようにアルミ庇を設け、入口両脇壁に隅切りを入れることで内部へと人を引込むと同時に、歩道への視界を広げ安全性に配慮しています。エントランス正面の装飾壁はブラックミラーが街の風景とルーバーを緩やかに反射する事で独特の奥行感を与え、拡がりを感じられるデザインとしました。エントランス内にはラウンジとその背景を彩るガーデンが人々を迎え、奥のエレベーターホールに誘い込むように装飾壁・天井間接照明を各ホールに向けて、視覚的に誘導しながらホテルロビーのような高級感を演出しています。





