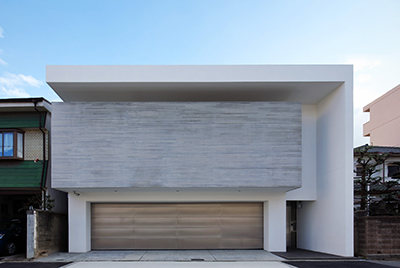Always private
【愛知県大府市 I邸】
この住宅は区画整理地の小高い丘の上に建っています。プライバシーと開放感が課題となる立地条件、程よい間口と南向きという敷地において、2階に家族が集まるプランを提案しました。
建物正面、真四角の壁の内側にはLDKと連続するルーフテラスが配置され、道路側から視線をコントロールしながら内部空間を拡張しています。この壁の効果により、周囲を気にせずリビングの大きな開口部を開放し、常に採光と通風が可能となっています。1階には、玄関・個室・水回りがコンパクトにレイアウトされ、各個室から水回りにダイレクトに出入りが可能なプラン、廊下と行き止まりの無い平面計画がなされています。
This house is built on a small hill in the land readjustment area.In a location where privacy and a sense of openness are issues, has a moderate frontage and a site facing south,we proposed a plan for families to gather on the 2nd floor.
On the front of the building, inside the square wall, a roof terrace that is continuous with the LDK is placed, expanding the internal space while controlling the line of sight from the road side, and it is always possible to take in light and ventilate.On the first floor, the entrance, private room, and water area are laid out compactly, and the corridor and the plan without dead ends are made.
H-002
- Type
- 注文住宅
- 敷地面積
- 148.76㎡
- 延床面積
- 103.55㎡
- 構造規模
- W造 2階建
- 設計期間
- 2008.03~2008.08
- 設計監理
- 山田 直貢
- Type
- Custom home
- Site area
- 148.76㎡
- Total floor area
- 103.55㎡
- Structural scale
- Wood 2F
- Design period
- 2008.03~2008.08
- Design
- Naotsugu Yamada
OTHER WORKS
-

商業建築事業 003 大阪
-

商業建築事業 004 静岡
-

商業建築事業 005 奈良
-

商業建築事業 006 東京
-

商業建築事業 019 大阪
-

商業建築事業 007 名古屋
-

商業建築事業 009 大阪
-

商業建築事業 010 埼玉
-

商業建築事業 011 札幌
-

商業建築事業 012 東京
-

商業建築事業 013 東京
-

商業建築事業 014 名古屋
-

商業建築事業 015 山梨
-

商業建築事業 018 愛知
-

商業建築事業 008 静岡
-

商業建築事業 020 大阪
-

商業建築事業 021 岐阜
-

商業建築事業 022 大阪
-

商業建築事業 023 名古屋
-

商業建築事業 024 大阪
-

商業建築事業 025 東京
-

商業建築事業 026 北海道
-

商業建築事業 027 名古屋
-

商業建築事業 028 三重
-

商業建築事業 029 愛知
-

商業建築事業 030 北海道
-

商業建築事業 031 岐阜
-

商業建築事業 032 愛知
-

商業建築事業 033 大分
-

商業建築事業 034 愛知
-

商業建築事業 035 福岡
-

商業建築事業 036 北海道
-

商業建築事業 037 滋賀
-

不動産開発事業 001 東京
-

不動産開発事業 002 岐阜
-

不動産開発事業 004 名古屋
-

不動産開発事業 006 東京
-

不動産開発事業 007 愛知
-

不動産開発事業 008 岐阜
-

不動産開発事業 009 岐阜
-

不動産開発事業 010 愛知
-

不動産開発事業 011 岐阜
-

不動産開発事業 012 名古屋
-

不動産開発事業 013 名古屋
-

不動産開発事業 014 名古屋
-

注文住宅事業 004 愛知
-

注文住宅事業 005 愛知
-

注文住宅事業 006 大阪
-

注文住宅事業 007 名古屋
-

注文住宅事業 008 大阪
-

注文住宅事業 009 愛知
-

注文住宅事業 010 愛知
-

注文住宅事業 011 愛知
-

注文住宅事業 012 京都
-

注文住宅事業 013 京都
-

注文住宅事業 014 三重
-

注文住宅事業 015 横浜
-

注文住宅事業 016 名古屋
-

注文住宅事業 017 愛知
-

注文住宅事業 018 大阪
-

注文住宅事業 019 東京




