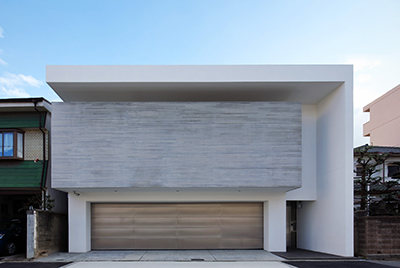VARY'S 北千住
【東京都足立区千住】
都心直結5路線利用可という交通アクセスの良さに加え、浅草や東京スカイツリーなどの人気観光スポットも身近にあり、幅広い年齢層に人気のある北千住。その北千住より徒歩6分という好立地に賃貸アパートメントとしての用途のほか、マンスリーマンション、企業の福利厚生の一環として社員寮での活用も可能になるよう計画。
室内は、ミニマムに設備を整え、各部屋2面に窓を配置、通風が良く、清潔に明るく過ごせる空間としております。外観は爽やかなホワイト×グリーンを基調とし、コンパクトながら内観と共にお洒落にまとめています。
It has good transportation access with 5 routes available, and is close to popular tourist spots such as Asakusa and Tokyo Sky Tree, making it a good location that is popular with a wide range of age groups.In addition to being used as a rental apartment, it is planned to be used in monthly condominiums and employee dormitories as part of corporate welfare.
The indoor is minimally equipped with windows on two sides of each room, providing good ventilation and a clean and bright space.The exterior is based on refreshing white and green, and while it is compact, it is stylishly organized along with the interior.
D-001
- Type
- 不動産開発/賃貸マンション
- 敷地面積
- 109.95㎡
- 延床面積
- 230.28㎡
- 構造規模
- S造 3階建
- 設計期間
- 2016.01~2016.04
- 設計監理
- 八木 俊典
- Type
- Rental apartment
- Site area
- 109.95㎡
- Total floor area
- 230.28㎡
- Structural scale
- Steel 3F
- Design period
- 2016.01~2016.04
- Design
- Toshinori Yagi
OTHER WORKS
-

商業建築事業 003 大阪
-

商業建築事業 004 静岡
-

商業建築事業 005 奈良
-

商業建築事業 006 東京
-

商業建築事業 019 大阪
-

商業建築事業 007 名古屋
-

商業建築事業 009 大阪
-

商業建築事業 010 埼玉
-

商業建築事業 011 札幌
-

商業建築事業 012 東京
-

商業建築事業 013 東京
-

商業建築事業 014 名古屋
-

商業建築事業 015 山梨
-

商業建築事業 018 愛知
-

商業建築事業 008 静岡
-

商業建築事業 020 大阪
-

商業建築事業 021 岐阜
-

商業建築事業 022 大阪
-

商業建築事業 023 名古屋
-

商業建築事業 024 大阪
-

商業建築事業 025 東京
-

商業建築事業 026 北海道
-

商業建築事業 027 名古屋
-

商業建築事業 028 三重
-

商業建築事業 029 愛知
-

商業建築事業 030 北海道
-

商業建築事業 031 岐阜
-

商業建築事業 032 愛知
-

商業建築事業 033 大分
-

商業建築事業 034 愛知
-

商業建築事業 035 福岡
-

商業建築事業 036 北海道
-

商業建築事業 037 滋賀
-

商業建築事業 038 新潟
-

商業建築事業 039 三重
-

商業建築事業 040 北海道
-

商業建築事業 041 北海道
-

商業建築事業 042 千葉
-

不動産開発事業 001 東京
-

不動産開発事業 002 岐阜
-

不動産開発事業 004 名古屋
-

不動産開発事業 006 東京
-

不動産開発事業 007 愛知
-

不動産開発事業 008 岐阜
-

不動産開発事業 009 岐阜
-

不動産開発事業 010 愛知
-

不動産開発事業 011 岐阜
-

不動産開発事業 012 名古屋
-

不動産開発事業 013 名古屋
-

不動産開発事業 014 名古屋
-

注文住宅事業 004 愛知
-

注文住宅事業 005 愛知
-

注文住宅事業 006 大阪
-

注文住宅事業 007 名古屋
-

注文住宅事業 008 大阪
-

注文住宅事業 009 愛知
-

注文住宅事業 010 愛知
-

注文住宅事業 011 愛知
-

注文住宅事業 012 京都
-

注文住宅事業 013 京都
-

注文住宅事業 014 三重
-

注文住宅事業 015 横浜
-

注文住宅事業 016 名古屋
-

注文住宅事業 017 愛知
-

注文住宅事業 018 大阪
-

注文住宅事業 019 東京
-

注文住宅事業 020 東京






