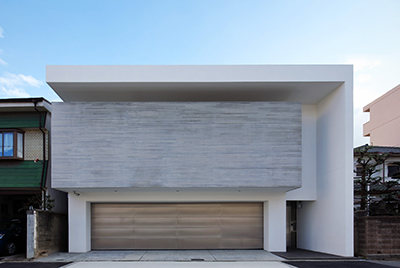Courtyard house
【三重県鈴鹿市 A邸】
周囲を住宅に囲まれ、4m幅の道路に接する敷地を拝見した際に、中庭を確保して内側に開くプランを着想しました。
1階に寝室や書斎、2階にはLDKや水回りが配置され、建物の中心に設けた中庭を囲むように、
1階、2階とも行き止まりの無い広がりのある平面計画が実現しています。
自分だけの空を眺められる時間をイメージしながら、周辺からの視線を気にしないプライバシーのある生活の場が生まれました。
When I saw the site, which was surrounded by houses and was in contact with a 4m wide road, I came up with a plan to secure a courtyard and open it inside.
Both the 1st and 2nd floors have realized a spacious plan with no dead ends.
While imagining the time when you can see your own sky, a place of living with privacy that does not care about the line of sight from the surroundings has been created.
H-005
- Type
- 注文住宅
- 敷地面積
- 202.54㎡
- 延床面積
- 104.99㎡
- 構造規模
- W造 2階建
- 設計期間
- 2013.10~2014.06
- 設計監理
- 山田 直貢
- Type
- Custom home
- Site area
- 202.54㎡
- Total floor area
- 104.99㎡
- Structural scale
- Wood 2F
- Design period
- 2013.10~2014.06
- Design
- Naotsugu Yamada
OTHER WORKS
-

商業建築事業 003 大阪
-

商業建築事業 004 静岡
-

商業建築事業 005 奈良
-

商業建築事業 006 東京
-

商業建築事業 019 大阪
-

商業建築事業 007 名古屋
-

商業建築事業 009 大阪
-

商業建築事業 010 埼玉
-

商業建築事業 011 札幌
-

商業建築事業 012 東京
-

商業建築事業 013 東京
-

商業建築事業 014 名古屋
-

商業建築事業 015 山梨
-

商業建築事業 018 愛知
-

商業建築事業 008 静岡
-

商業建築事業 020 大阪
-

商業建築事業 021 岐阜
-

商業建築事業 022 大阪
-

商業建築事業 023 名古屋
-

商業建築事業 024 大阪
-

商業建築事業 025 東京
-

商業建築事業 026 北海道
-

商業建築事業 027 名古屋
-

商業建築事業 028 三重
-

商業建築事業 029 愛知
-

商業建築事業 030 北海道
-

商業建築事業 031 岐阜
-

商業建築事業 032 愛知
-

商業建築事業 033 大分
-

商業建築事業 034 愛知
-

商業建築事業 035 福岡
-

商業建築事業 036 北海道
-

商業建築事業 037 滋賀
-

商業建築事業 038 新潟
-

商業建築事業 039 三重
-

商業建築事業 040 北海道
-

商業建築事業 041 北海道
-

商業建築事業 042 千葉
-

不動産開発事業 001 東京
-

不動産開発事業 002 岐阜
-

不動産開発事業 004 名古屋
-

不動産開発事業 006 東京
-

不動産開発事業 007 愛知
-

不動産開発事業 008 岐阜
-

不動産開発事業 009 岐阜
-

不動産開発事業 010 愛知
-

不動産開発事業 011 岐阜
-

不動産開発事業 012 名古屋
-

不動産開発事業 013 名古屋
-

不動産開発事業 014 名古屋
-

注文住宅事業 004 愛知
-

注文住宅事業 005 愛知
-

注文住宅事業 006 大阪
-

注文住宅事業 007 名古屋
-

注文住宅事業 008 大阪
-

注文住宅事業 009 愛知
-

注文住宅事業 010 愛知
-

注文住宅事業 011 愛知
-

注文住宅事業 012 京都
-

注文住宅事業 013 京都
-

注文住宅事業 014 三重
-

注文住宅事業 015 横浜
-

注文住宅事業 016 名古屋
-

注文住宅事業 017 愛知
-

注文住宅事業 018 大阪
-

注文住宅事業 019 東京
-

注文住宅事業 020 東京





