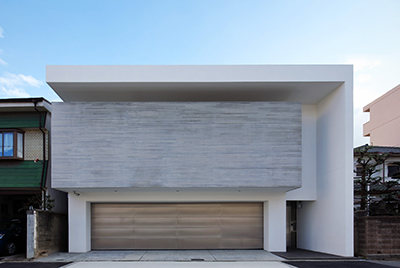刷新デザインの中古車販売店
鷹岡カープラザ【静岡県富士市】
富士の裾野に位置し、新たなコンセプト『日産 プレミアム認定中古車販売 専門店』の計画です。
既存のコンビニエンスストアの建物本体を活かし、新コンセプトに忠実に内外装改修工事を施工致しました。既存駐車場スペースにはアスファルト打直しを行うと共に、通行車による視認性を重要視したレイアウト構成を心掛けました。商談スペース・オフィススペースはローコスト設計を図りつつ、シンプルに清潔に纏めました。
国内初、日産 新世代店舗デザインコンセプト「Nissan Retail Consept」を早期導入し、ミニマム店舗でありながらも際立つ建物となっています。
Located at the foot of Mt. Fuji, we are planning a Nissan new generation store design concept "Nissan Premium Certified Used Car Sales Specialty Store".
Utilizing the building body of the existing convenience store, we have carried out interior and exterior renovation work faithfully to the new concept.
The existing parking lot space has been reworked with asphalt, and the layout has been designed with an emphasis on visibility by passing vehicles.The business negotiation space and office space have been designed in a simple and clean manner while being designed at low cost.
C-004
- Type
- 自動車関連施設/自動車ショールーム
- 敷地面積
- 1072.14㎡
- 延床面積
- 179.12㎡
- 構造規模
- S造 1階建
- 設計期間
- 2017.05~2017.07
- 設計監理
- 山田 直貢
- Type
- Car dealership
- Site area
- 1072.14㎡
- Total floor area
- 179.12㎡
- Structural scale
- Steel 1F
- Design period
- 2017.05~2017.07
- Design
- Naotsugu Yamada
OTHER WORKS
-

商業建築事業 003 大阪
-

商業建築事業 004 静岡
-

商業建築事業 005 奈良
-

商業建築事業 006 東京
-

商業建築事業 019 大阪
-

商業建築事業 007 名古屋
-

商業建築事業 009 大阪
-

商業建築事業 010 埼玉
-

商業建築事業 011 札幌
-

商業建築事業 012 東京
-

商業建築事業 013 東京
-

商業建築事業 014 名古屋
-

商業建築事業 015 山梨
-

商業建築事業 018 愛知
-

商業建築事業 008 静岡
-

商業建築事業 020 大阪
-

商業建築事業 021 岐阜
-

商業建築事業 022 大阪
-

商業建築事業 023 名古屋
-

商業建築事業 024 大阪
-

商業建築事業 025 東京
-

商業建築事業 026 北海道
-

商業建築事業 027 名古屋
-

商業建築事業 028 三重
-

商業建築事業 029 愛知
-

商業建築事業 030 北海道
-

商業建築事業 031 岐阜
-

商業建築事業 032 愛知
-

商業建築事業 033 大分
-

商業建築事業 034 愛知
-

商業建築事業 035 福岡
-

商業建築事業 036 北海道
-

商業建築事業 037 滋賀
-

商業建築事業 038 新潟
-

商業建築事業 039 三重
-

商業建築事業 040 北海道
-

商業建築事業 041 北海道
-

不動産開発事業 001 東京
-

不動産開発事業 002 岐阜
-

不動産開発事業 004 名古屋
-

不動産開発事業 006 東京
-

不動産開発事業 007 愛知
-

不動産開発事業 008 岐阜
-

不動産開発事業 009 岐阜
-

不動産開発事業 010 愛知
-

不動産開発事業 011 岐阜
-

不動産開発事業 012 名古屋
-

不動産開発事業 013 名古屋
-

不動産開発事業 014 名古屋
-

注文住宅事業 004 愛知
-

注文住宅事業 005 愛知
-

注文住宅事業 006 大阪
-

注文住宅事業 007 名古屋
-

注文住宅事業 008 大阪
-

注文住宅事業 009 愛知
-

注文住宅事業 010 愛知
-

注文住宅事業 011 愛知
-

注文住宅事業 012 京都
-

注文住宅事業 013 京都
-

注文住宅事業 014 三重
-

注文住宅事業 015 横浜
-

注文住宅事業 016 名古屋
-

注文住宅事業 017 愛知
-

注文住宅事業 018 大阪
-

注文住宅事業 019 東京
-

注文住宅事業 020 東京






