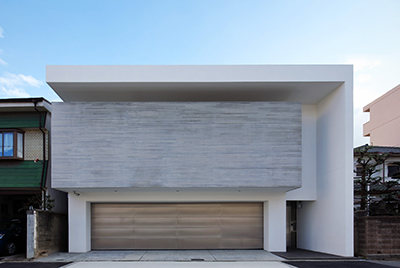Two-family-house
【名古屋市瑞穂区 M邸】
名古屋市内の閑静な住宅地に計画された二世帯住宅です。
道路面の間口7.3mに対し、奥行き42mの長方形型の敷地特性を持つ形状を最大限活かす為、建物配置を【親世帯 ⇔ 中庭 ⇔ 子世帯】へと採光を互いに取込める構成としています。
両世帯の中間に配置された中庭は敷地の高低差を利用することで、家族の気配を感じられる最適な距離感を保つ装置となりました。子世帯側からはオープンカフェ・スペースに。親世帯側からは春夏秋冬を感じられる植樹が眺められ、観る角度によって様々な表情を演出します。
また、将来的な計画を見越して親世帯玄関入口まで送迎可能なアプローチと両世帯への訪問客用に7台の駐車スペースを確保した配置としました。生活スタイルが異なる二世帯住宅を完全分離型とする事で程良い距離感と共に将来的な家族構成の変化や戸建賃貸住宅も可能となる多様性の高いライフプランニングを施すことで、現在~未来に向けて末永く育む住まいとなりました。
It is a two-family house planned in a quiet residential area in Nagoya city.
In order to make the best use of the rectangular shape of the site, the building layout is set to [parent household ⇔ courtyard ⇔ child household] to maintain the optimum sense of distance so that you can feel the sign of the family.From the child household side to the open cafe space. From the parent household side, you can see the selected spring, summer, autumn and winter tree planting, and you can create various expressions depending on the viewing angle.
Also, in anticipation of the future, we have secured an approach and parking space (7 cars) that can be picked up and dropped off at the entrance of the parent household.
By completely separating two-family homes with different lifestyles, it has become a home that will grow for a long time from the present to the future.
H-013
- Type
- 注文住宅
- 敷地面積
- 330.60㎡
- 延床面積
- 220.16㎡
- 構造規模
- W造 2階建
- 設計期間
- 2017.11~2018.08
- 設計監理
- 八木 俊典
- Type
- Custom home
- Site area
- 330.60㎡
- Total floor area
- 220.16㎡
- Structural scale
- Wood 2F
- Design period
- 2017.11~2018.08
- Design
- Toshinori Yagi
OTHER WORKS
-

商業建築事業 003 大阪
-

商業建築事業 004 静岡
-

商業建築事業 005 奈良
-

商業建築事業 006 東京
-

商業建築事業 019 大阪
-

商業建築事業 007 名古屋
-

商業建築事業 009 大阪
-

商業建築事業 010 埼玉
-

商業建築事業 011 札幌
-

商業建築事業 012 東京
-

商業建築事業 013 東京
-

商業建築事業 014 名古屋
-

商業建築事業 015 山梨
-

商業建築事業 018 愛知
-

商業建築事業 008 静岡
-

商業建築事業 020 大阪
-

商業建築事業 021 岐阜
-

商業建築事業 022 大阪
-

商業建築事業 023 名古屋
-

商業建築事業 024 大阪
-

商業建築事業 025 東京
-

商業建築事業 026 北海道
-

商業建築事業 027 名古屋
-

商業建築事業 028 三重
-

商業建築事業 029 愛知
-

商業建築事業 030 北海道
-

商業建築事業 031 岐阜
-

商業建築事業 032 愛知
-

商業建築事業 033 大分
-

商業建築事業 034 愛知
-

商業建築事業 035 福岡
-

商業建築事業 036 北海道
-

商業建築事業 037 滋賀
-

商業建築事業 038 新潟
-

商業建築事業 039 三重
-

商業建築事業 040 北海道
-

商業建築事業 041 北海道
-

商業建築事業 042 千葉
-

不動産開発事業 001 東京
-

不動産開発事業 002 岐阜
-

不動産開発事業 004 名古屋
-

不動産開発事業 006 東京
-

不動産開発事業 007 愛知
-

不動産開発事業 008 岐阜
-

不動産開発事業 009 岐阜
-

不動産開発事業 010 愛知
-

不動産開発事業 011 岐阜
-

不動産開発事業 012 名古屋
-

不動産開発事業 013 名古屋
-

不動産開発事業 014 名古屋
-

注文住宅事業 004 愛知
-

注文住宅事業 005 愛知
-

注文住宅事業 006 大阪
-

注文住宅事業 007 名古屋
-

注文住宅事業 008 大阪
-

注文住宅事業 009 愛知
-

注文住宅事業 010 愛知
-

注文住宅事業 011 愛知
-

注文住宅事業 012 京都
-

注文住宅事業 013 京都
-

注文住宅事業 014 三重
-

注文住宅事業 015 横浜
-

注文住宅事業 016 名古屋
-

注文住宅事業 017 愛知
-

注文住宅事業 018 大阪
-

注文住宅事業 019 東京
-

注文住宅事業 020 東京







