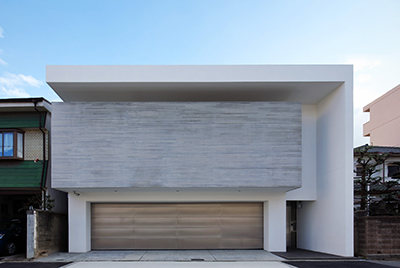Black / White
【愛知県名古屋市 T邸】
区画整理が行われた土地に計画された住宅です。初めて敷地を訪れたとき、周囲には1軒の建物すら建っておらず、新たな風景を担うことへの責任を感じました。
空が見渡せるような土地の状況に、水平を強調するコンクリートの壁を設け、そこから浮かぶように住居のボリュームを注意深く配置しました。敷地が持つ高低差を利用し、快適性とプライバシーを両立した住空間は、機能を重視したフラットなデザインに結実しています。
It is a house planned on the land where the land readjustment was done.
In a situation where you can see the sky, we set up a concrete wall that emphasizes the horizontal, and carefully arranged the volume of the house so that it floats from it.Utilizing the height difference of the site, the living space that balances comfort and privacy has a flat design with an emphasis on functionality.
H-001
- Type
- 注文住宅
- 敷地面積
- 330.60㎡
- 延床面積
- 106.52㎡
- 構造規模
- W造 2階建
- 設計期間
- 2007.02~2007.08
- 設計監理
- 山田 直貢
- Type
- Custom home
- Site area
- 330.60㎡
- Total floor area
- 106.52㎡
- Structural scale
- Wood 2F
- Design period
- 2007.02~2007.08
- Design
- Naotsugu Yamada
OTHER WORKS
-

商業建築事業 003 大阪
-

商業建築事業 004 静岡
-

商業建築事業 005 奈良
-

商業建築事業 006 東京
-

商業建築事業 019 大阪
-

商業建築事業 007 名古屋
-

商業建築事業 009 大阪
-

商業建築事業 010 埼玉
-

商業建築事業 011 札幌
-

商業建築事業 012 東京
-

商業建築事業 013 東京
-

商業建築事業 014 名古屋
-

商業建築事業 015 山梨
-

商業建築事業 018 愛知
-

商業建築事業 008 静岡
-

商業建築事業 020 大阪
-

商業建築事業 021 岐阜
-

商業建築事業 022 大阪
-

商業建築事業 023 名古屋
-

商業建築事業 024 大阪
-

商業建築事業 025 東京
-

商業建築事業 026 北海道
-

商業建築事業 027 名古屋
-

商業建築事業 028 三重
-

商業建築事業 029 愛知
-

商業建築事業 030 北海道
-

商業建築事業 031 岐阜
-

商業建築事業 032 愛知
-

商業建築事業 033 大分
-

商業建築事業 034 愛知
-

商業建築事業 035 福岡
-

商業建築事業 036 北海道
-

商業建築事業 037 滋賀
-

商業建築事業 038 新潟
-

商業建築事業 039 三重
-

商業建築事業 040 北海道
-

商業建築事業 041 北海道
-

商業建築事業 042 千葉
-

不動産開発事業 001 東京
-

不動産開発事業 002 岐阜
-

不動産開発事業 004 名古屋
-

不動産開発事業 006 東京
-

不動産開発事業 007 愛知
-

不動産開発事業 008 岐阜
-

不動産開発事業 009 岐阜
-

不動産開発事業 010 愛知
-

不動産開発事業 011 岐阜
-

不動産開発事業 012 名古屋
-

不動産開発事業 013 名古屋
-

不動産開発事業 014 名古屋
-

注文住宅事業 004 愛知
-

注文住宅事業 005 愛知
-

注文住宅事業 006 大阪
-

注文住宅事業 007 名古屋
-

注文住宅事業 008 大阪
-

注文住宅事業 009 愛知
-

注文住宅事業 010 愛知
-

注文住宅事業 011 愛知
-

注文住宅事業 012 京都
-

注文住宅事業 013 京都
-

注文住宅事業 014 三重
-

注文住宅事業 015 横浜
-

注文住宅事業 016 名古屋
-

注文住宅事業 017 愛知
-

注文住宅事業 018 大阪
-

注文住宅事業 019 東京
-

注文住宅事業 020 東京





