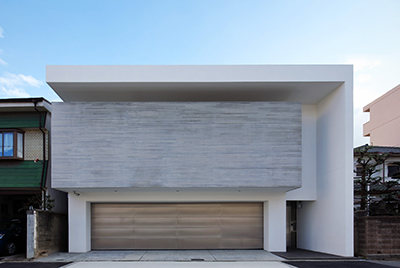愛犬と暮らす家
【三重県四日市市 H邸】
犬達が大好きな御夫婦のための住宅です。親世帯の住居隣地に建っていた既存の倉庫を再利用し、ご主人の書斎にリノベーション。新築住居棟はペットとの生活を重視し、機能的なボックスハウスを構成しました。
カラフルな色調をアクセントにしたLDK、シンプルモダンなプライベートスペース、そして古材を生かした既存棟へ繋がる動線。各空間ごとに様々なシーンが展開します。二世帯・三世帯住宅が注目されつつある現代の住活に対し、ペットとの共生、プライバシーの確保を考慮した結果、この敷地条件を最大限活かした提案が生まれました。
It is a house for couples who love dogs.The existing warehouse built next to the parent's residence is reused and remade it into the owner's room.The newly built residential building emphasizes living with pets and constitutes a functional box house.
LDK accented with colorful tones, a simple modern private space, and a flow line that connects to the existing building that makes use of old materials.Various scenes develop in each space.
H-003
- Type
- 注文住宅
- 敷地面積
- 145.96㎡
- 延床面積
- 127.88㎡
- 構造規模
- W造 2階建
- 設計期間
- 2011.02~2011.07
- 設計監理
- 山田 直貢
- Type
- Custom home
- Site area
- 145.96㎡
- Total floor area
- 127.88㎡
- Structural scale
- Wood 2F
- Design period
- 2011.02~2011.07
- Design
- Naotsugu Yamada
OTHER WORKS
-

商業建築事業 003 大阪
-

商業建築事業 004 静岡
-

商業建築事業 005 奈良
-

商業建築事業 006 東京
-

商業建築事業 019 大阪
-

商業建築事業 007 名古屋
-

商業建築事業 009 大阪
-

商業建築事業 010 埼玉
-

商業建築事業 011 札幌
-

商業建築事業 012 東京
-

商業建築事業 013 東京
-

商業建築事業 014 名古屋
-

商業建築事業 015 山梨
-

商業建築事業 018 愛知
-

商業建築事業 008 静岡
-

商業建築事業 020 大阪
-

商業建築事業 021 岐阜
-

商業建築事業 022 大阪
-

商業建築事業 023 名古屋
-

商業建築事業 024 大阪
-

商業建築事業 025 東京
-

商業建築事業 026 北海道
-

商業建築事業 027 名古屋
-

商業建築事業 028 三重
-

商業建築事業 029 愛知
-

商業建築事業 030 北海道
-

商業建築事業 031 岐阜
-

商業建築事業 032 愛知
-

商業建築事業 033 大分
-

商業建築事業 034 愛知
-

商業建築事業 035 福岡
-

商業建築事業 036 北海道
-

商業建築事業 037 滋賀
-

商業建築事業 038 新潟
-

商業建築事業 039 三重
-

不動産開発事業 001 東京
-

不動産開発事業 002 岐阜
-

不動産開発事業 004 名古屋
-

不動産開発事業 006 東京
-

不動産開発事業 007 愛知
-

不動産開発事業 008 岐阜
-

不動産開発事業 009 岐阜
-

不動産開発事業 010 愛知
-

不動産開発事業 011 岐阜
-

不動産開発事業 012 名古屋
-

不動産開発事業 013 名古屋
-

不動産開発事業 014 名古屋
-

注文住宅事業 004 愛知
-

注文住宅事業 005 愛知
-

注文住宅事業 006 大阪
-

注文住宅事業 007 名古屋
-

注文住宅事業 008 大阪
-

注文住宅事業 009 愛知
-

注文住宅事業 010 愛知
-

注文住宅事業 011 愛知
-

注文住宅事業 012 京都
-

注文住宅事業 013 京都
-

注文住宅事業 014 三重
-

注文住宅事業 015 横浜
-

注文住宅事業 016 名古屋
-

注文住宅事業 017 愛知
-

注文住宅事業 018 大阪
-

注文住宅事業 019 東京
-

注文住宅事業 020 東京




